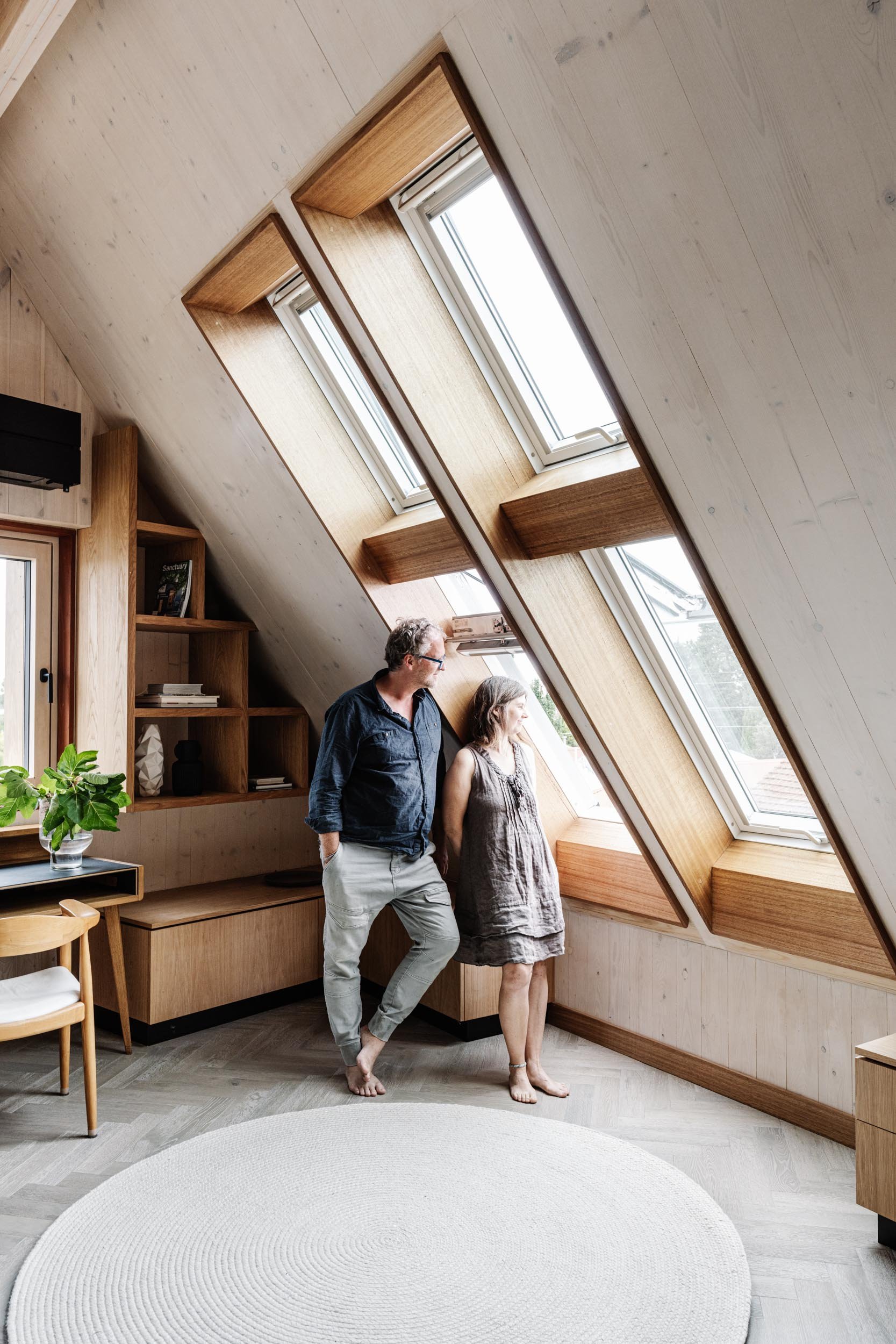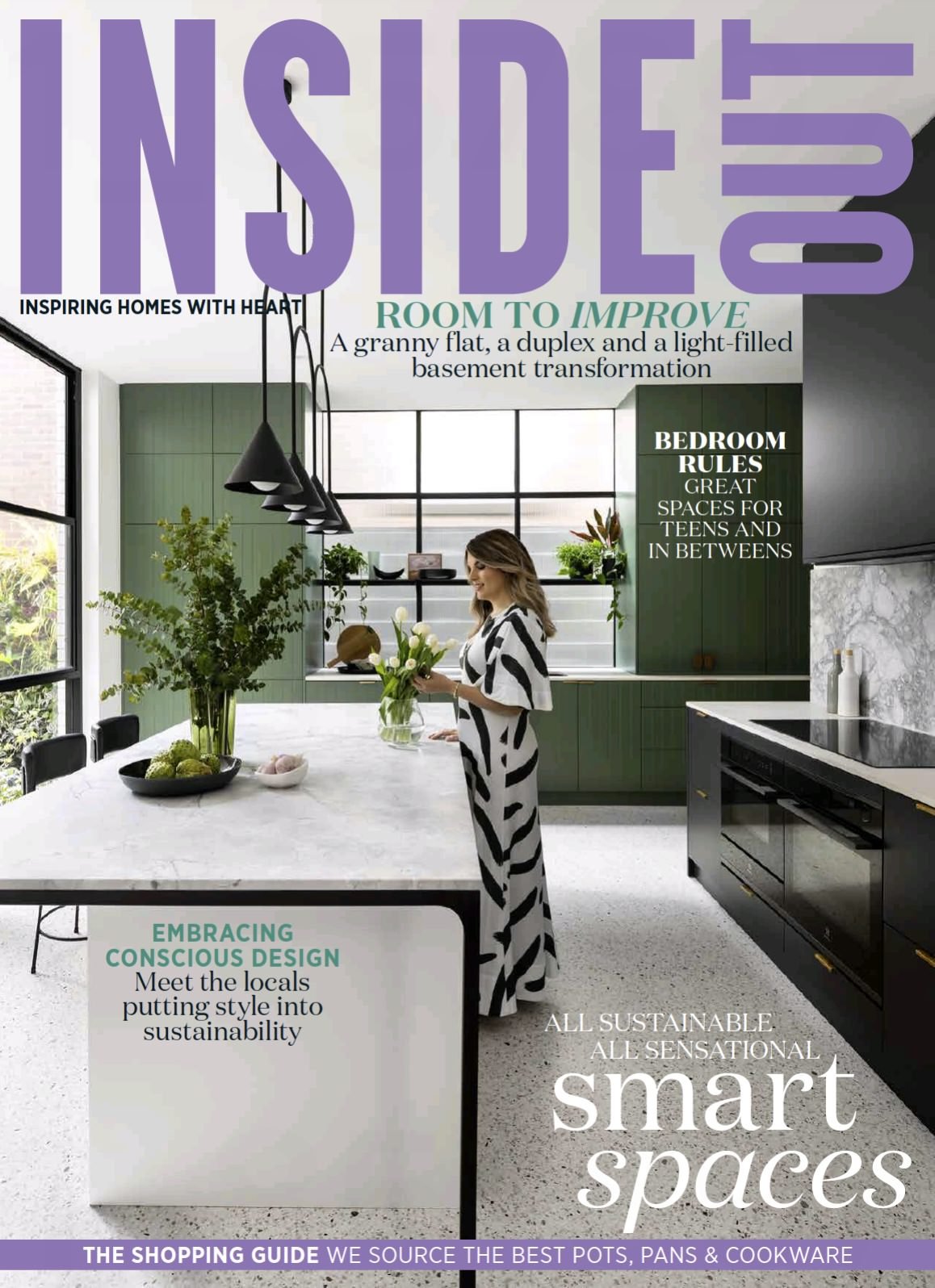
Melbourne Design Studios - The Hütt 01 Passivhaus
A 8.4-star Passive House Premium built on a tiny urban site.
The Hütt 01 Passivhaus is an architecturally distinctive and high-performing 8.4-Star all-electric house. Marc and Felicity chose to augment passive solar design with Passive House principles because of the quality control they feel it affords. “With Passive House you can predict the amount of energy the house is going to use, and why, when and where – and you can respond to it,” explains Marc. He adds that it gave them more flexibility in design because they weren’t forced to rely on northern solar and thermal mass, having other tools at their disposal.
Airtight construction, high levels of insulation and thermal bridge-free design are three of the Passive House standard’s measurable requirements. The Hütt 01 Passivhaus is built on a concrete slab that’s continuously insulated to prevent heat transfer (thermal bridging) where the slab meets the walls. They’ve used wood-fibre insulation which stores carbon, mitigates thermal bridging and is breathable – unlike conventional polystyrene, which can collect mould and condensation. The walls and roof are built with prefabricated cross-laminated timber (CLT) which is quick to erect, noise-reducing, carbon-storing and insulating. Quite the superhero material, it aids airtightness in a natural building and contains less embodied energy than steel frames.
Every bit of the house’s 78-square- metre footprint and two and a half storeys works double-duty. Thanks to a steeper than usual roof pitch, there’s space upstairs for the three kids’ bedrooms to harbour a mezzanine level and – most wonderfully – heavy-duty nets strung across the rooms like a trampoline just above head height. This doubles the space where the kids can play, do homework and even sleep sometimes. The ground floor discreetly tucks away functional spaces behind joinery when they’re not in use, including a small study nook, a film projector, storage space and even the laundry. In a cupboard under the staircase, the laundry fits a washing machine, drier, ironing board and the mechanical ventilation system without a millimetre to spare.
Words by Fiona Negrin for Sanctuary magazine
As seen in Green(May 2022), Inside Out (August 2022), Houses (August 2022), Dwell, The Design Files, the Guardian Observer (UK), Schoner Wonen (Germany).
Green article written by Kath Dolan and Inside Out article written by Jackie Brygel
Photographer: Marnie Hawson
Stylist: Belle Hemming





































