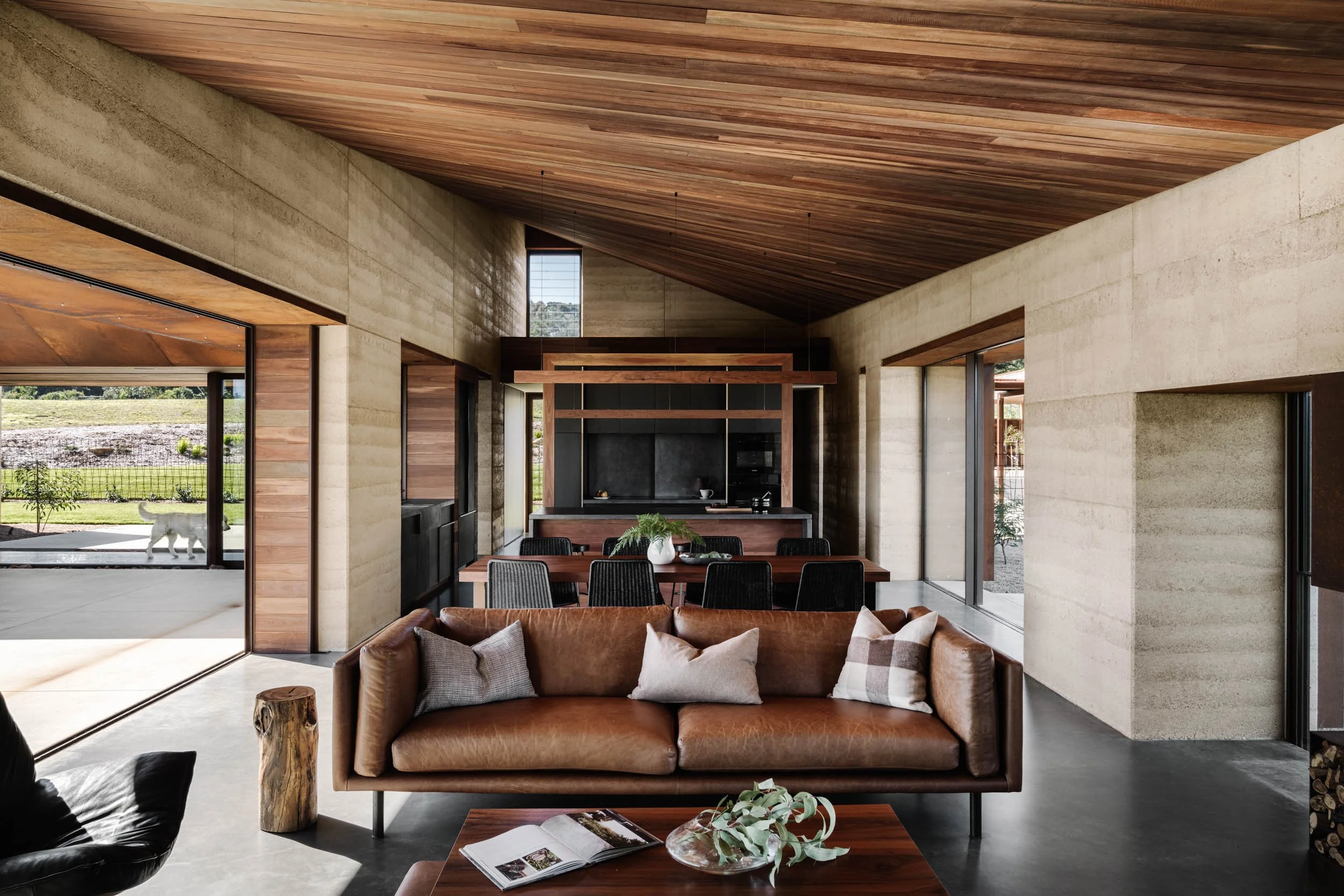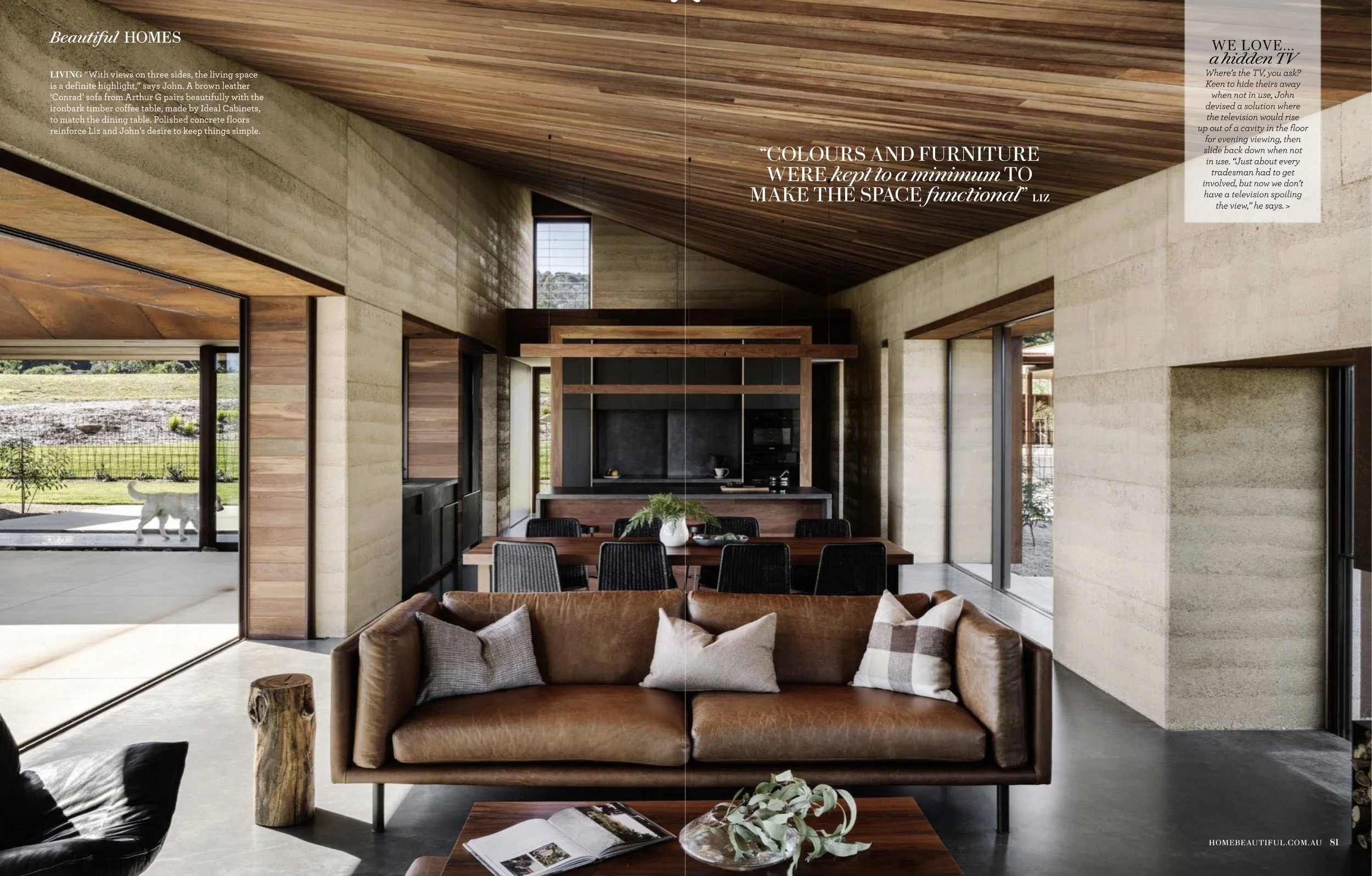
Stony Creek Farm, Shoreham
Builder: Bernie Everett Building
Architect: Adriano Bonomi
Location: Boon Wurrung traditional lands (Shoreham, VIC)
Stylist: Belle Hemming
The design of Stony Creek Farm was intended to be sustainable from the start. Simple elements, local materials and trades, reclaimed timber, and mostly off-grid.
The rammed earth was at the core of the design. Walls up to a metre thick provided both summer and winter thermal insulation. The rammed earth buildings were designed to not need air-conditioning - just good cross ventilation and a couple of ceiling fans.
Despite an extensive 12.5Kw Solar installation, there is still a connection to the electricity grid. Other services such as water and sewage are fully off-grid.
The timber used in the feature ceilings, internal joinery and partitions, the cladding of the guest wing and in the making of the indoor and outdoor tables is reclaimed ironbark.
As seen in Home Beautiful (May 2023), The Design Files and The Local Project.
Styled by: Belle Hemming























