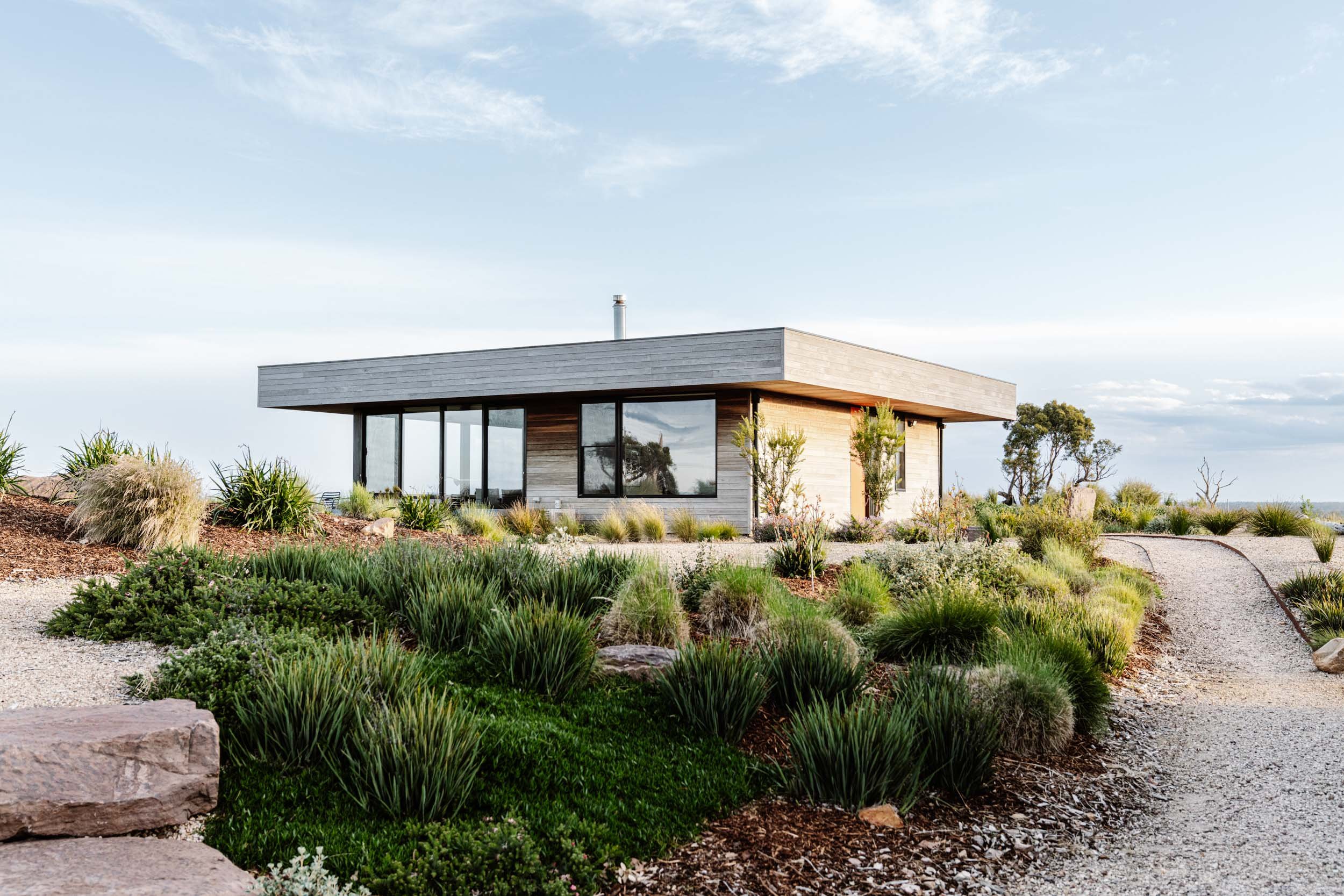
Elemental House
Architect: Ben Callery
Landscape design: Kathleen Murphy
Location: High Camp, VIC on the traditional lands of the Taungurung people
Stylist: Belle Hemming
Off-grid, exposed to the elements. This is is how this 100m² cabin came to be named by architect Ben Callery.
Elemental House fulfilled the wish of a semi-retired couple for a simpler, more economical existence in rural Victoria. They fell in love with the panoramic views from the windswept hilltop site, 90 minutes from Melbourne.
The site which is on the traditional lands of the Taungurung people came with challenging conditions which had a deep influence on, not only the design of the house but its core identity. The central ethos of Elemental House was to do more with less, and to consume less materials, water and energy within a very compact footprint.
According to architect Ben Callery, the brief for an off-grid home questioned the need for many modern conveniences such as dishwasher, washing machine, dryer and even a television, but did not sacrifice some little luxuries – “namely, the comfort of a freestanding bath with a view for miles over rolling hills without another soul in sight.”
The architectural elements of geometry, light and dark enhance the interaction with the landscape of the 42-hectare former sheep property.
The form of the simple 10-square one-bedroom home, with its oversized canopy, abstracts the requirements of shelter. Internally, darkness emphasises the unique brightness of the Australian outback from which refuge is sought.
Built of spotted gum, a bushfire resistant timber, this passive solar design means deep eaves provide shade from the sun in summer while still capturing the winter sun, and a burnished concrete floor provides thermal mass. Heating is provided through a Stovax freestanding woodfire and a 5 kW split system air-conditioner in the bulkhead over the fire. The bulkhead also contains a simple in-line fan used as a “heat-shifter”. It takes hot or cool air from the living room into the bedroom behind. Openable windows are positioned to facilitate cross-ventilation, creating natural cooling, and the size of the glazing is designed to withstand the forceful gusts of wind on the ridge.
As seen in Green, Country Style and The Design Files.
Green article written by: Jenny Lyon
Country Style article written by: Sam Van Egmond
Photographer: Marnie Hawson
Stylist: Belle Hemming























